West Wycombe Road, High Wycombe £350,000
Please enter your starting address in the form input below. Please refresh the page if trying an alernate address.
- Modern Open Plan Living
- Rear Facing Balcony
- Contemporary Kitchen
- Gas Central Heating
- Two Shower Rooms
- Communal Gardens & Parking
This top floor apartment, and largest apartment in the development has a rear facing balcony, and is under construction with Hester Homes, a highly regarded local developers well known for their high specification builds and excellent internal finish. PLEASE NOTE, some of the exterior photos of the garden and car parking are of the neighbouring St Lawrence House and St Nicholas House because the landscaping has not yet been completed.
THE PROPERTY
At 76 sqm this is one of the largest two bedroom properties available and is the largest within this development. The communal front door is accessed by a video door entry system and leads into this communal hallway with stairs rising to upper floors. The apartment's front door opens into an expansive hallway that leads to all rooms and has a convenient cloaks cupboard. The kitchen living room is generous in its proportions with window to front aspect and a 'useable' balcony to the rear. The kitchen is well appointed with a range of storage units above and below the worktop, with sink, integrated appliances and extractor hood above the hob. Both the main shower room and the ensuite have premium brand fittings and offer a contemporary finish. The bedrooms also differ to other apartments in their layout, with consideration given to wardrobing and space. Externally, there are communal gardens, and allocated car parking for one car.
THE LOCATION
West Wycombe Road has frequent buses into the town centre with its mainline railway station, with the fast trains on the Chiltern Line that take less than half an hour to get into London Marylebone. The town benefits from a wide range of retail shopping, leisure and hospitality venues to suit everyone's needs, including the Eden Centre, and the excellent Swan Theatre. The town has a host of clubs and societies, with an enviable new (2019) sports & leisure centre at Handy Cross. To the north is the popular Chiltern village of Downley; to the west is the famous St Lawrence Church with its golden ball at the top of it and the Wycombe Caves below. The idyllic historic village of West Wycombe is village is within walk distance along with miles of Chiltern countryside walks. High Wycombe has always drawn people from far and wide who look to take advantage of its excellent commuting opportunities by rail as mentioned and by road with both Junctions 3 & 4 of the M40 on its doorstep. Schooling is another major factor with some outstanding primary schools and the highly regarded Wycombe High School for girls, the RGS and John Hampden Grammar School for boys.
Other Information:
- 10 Year new building warranty
- Lease length 125 years
- Service charge circa £1,200 per annum
- Ground Rent - £0
- Predicted EPC Rating: B (88)
High Wycombe HP12 3AR


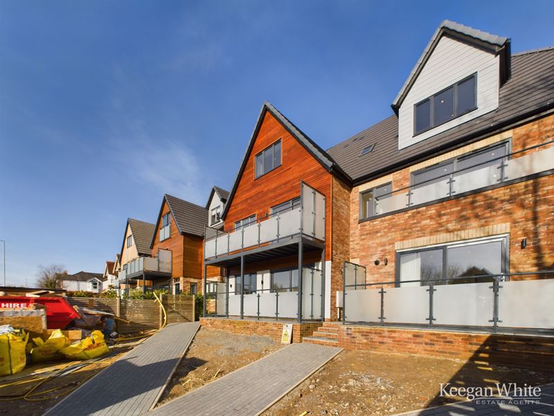
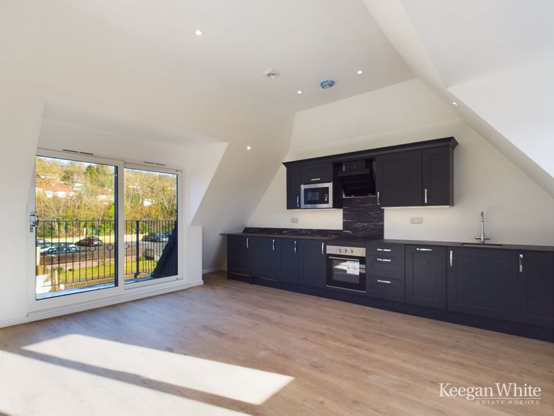
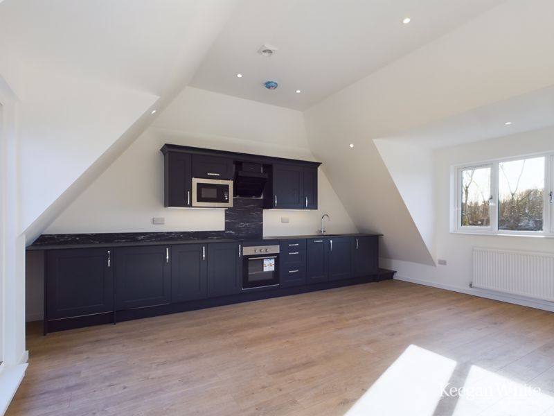
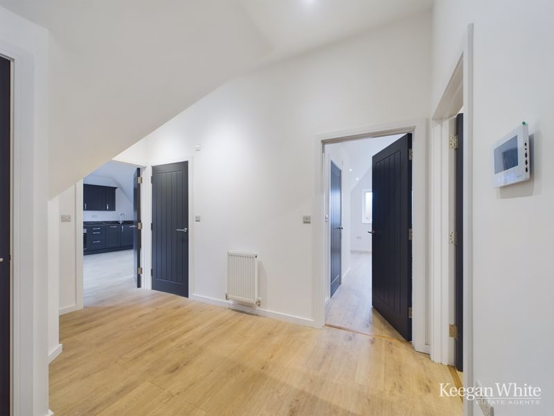
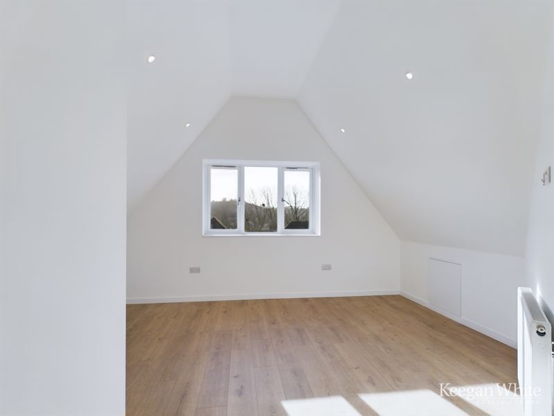
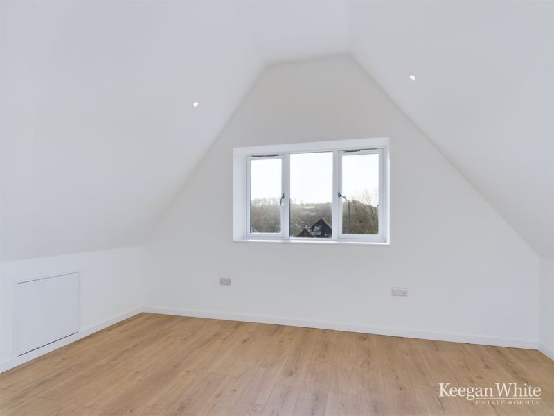
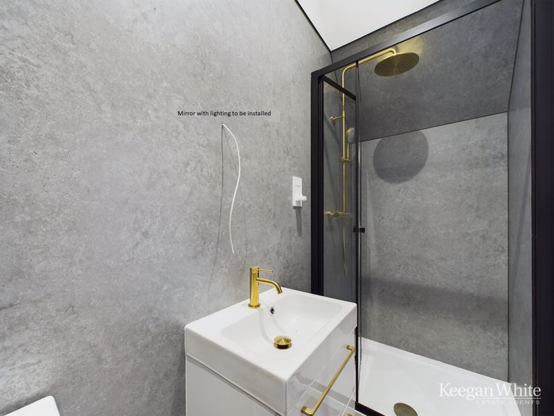
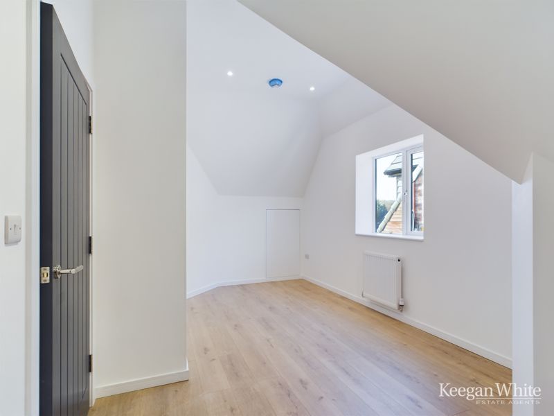
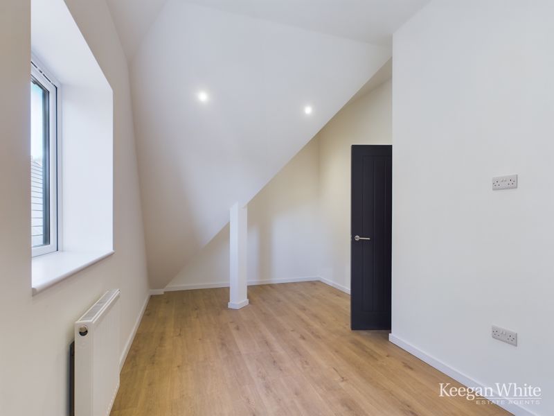
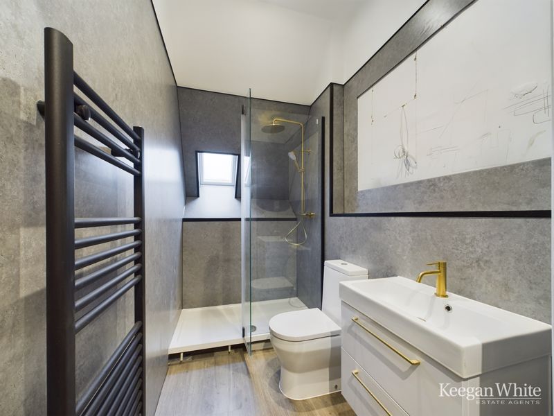
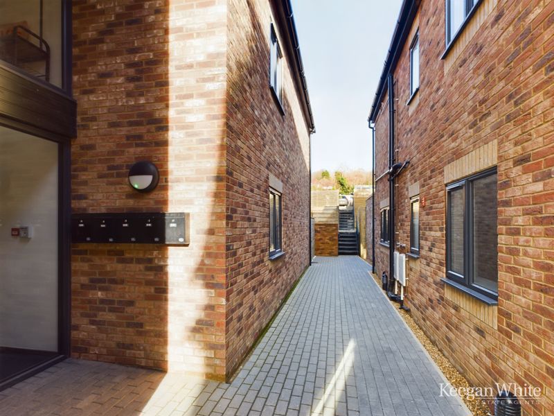
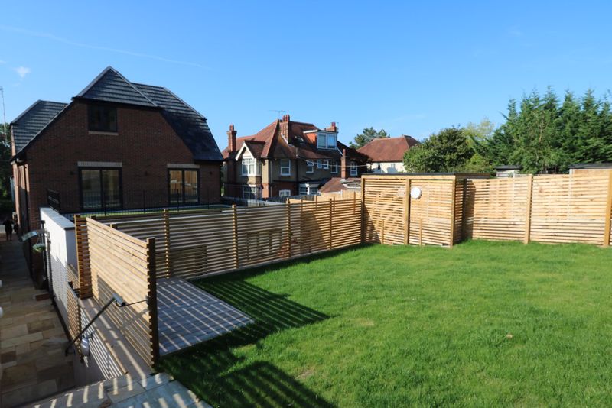
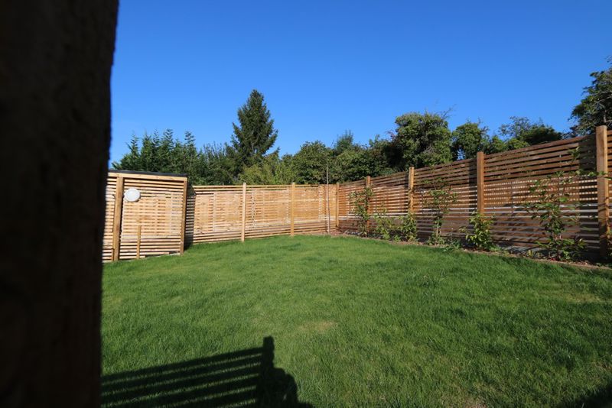
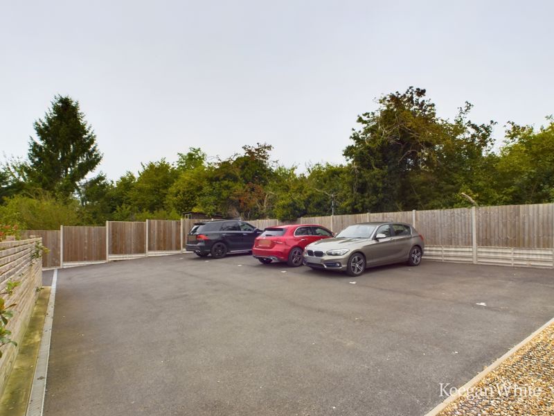
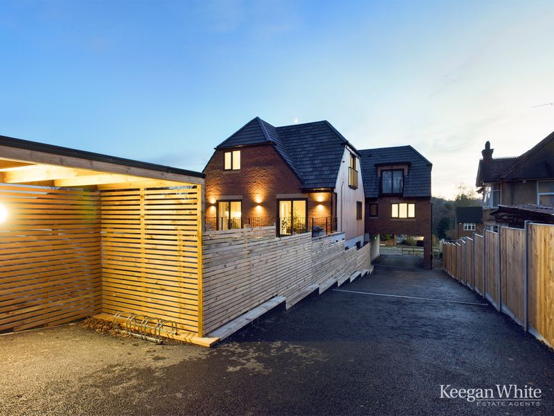










High Wycombe office call: 01494 417007